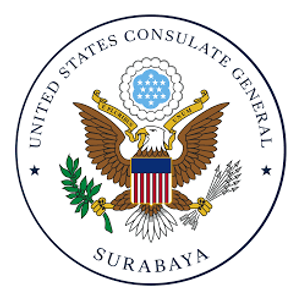Architecture of Bali - A Source Book of Traditional and Modern Forms
- Title
- Architecture of Bali - A Source Book of Traditional and Modern Forms
- Original language
- English
- Author(s)
- Illustrator(s)
- Publisher
- University of Hawaii Press
- ISBN
- —
- Publication date
- 2002
- Subjects
- architecture
- Art
- design
- textile
- Find Book
- Amazon
- Related Env. Initiatives
- Related Places
- Related Biographies
- Related Children's Books
- Related Holidays
- Related Folktales
- Related Comics
- Related Lontar
- Linked words
Description(s)
Acclaimed landscape and architectural designer Made Wijaya draws on his photographic archives, compiled over the past 30 years, to present a visual study of Balinese architecture: its origins, elements, variations and vagaries. The book opens with an overview of Balinese architecture in its human context – the village. It then looks at the basic elements of local architecture – the walled courtyard and the pavilion. Further chapters examine building materials, the Balinese love of ornamentation and the architectural hybrids resulting from other ethnic influences. Wijaya also examines how Balinese architecture has been incorporated in modern private houses and boutique hotels in Bali. Besides Wijaya's own archival photographs, the book is illustrated with the work of acclaimed artists, photographers and illustrators.







Enable comment auto-refresher